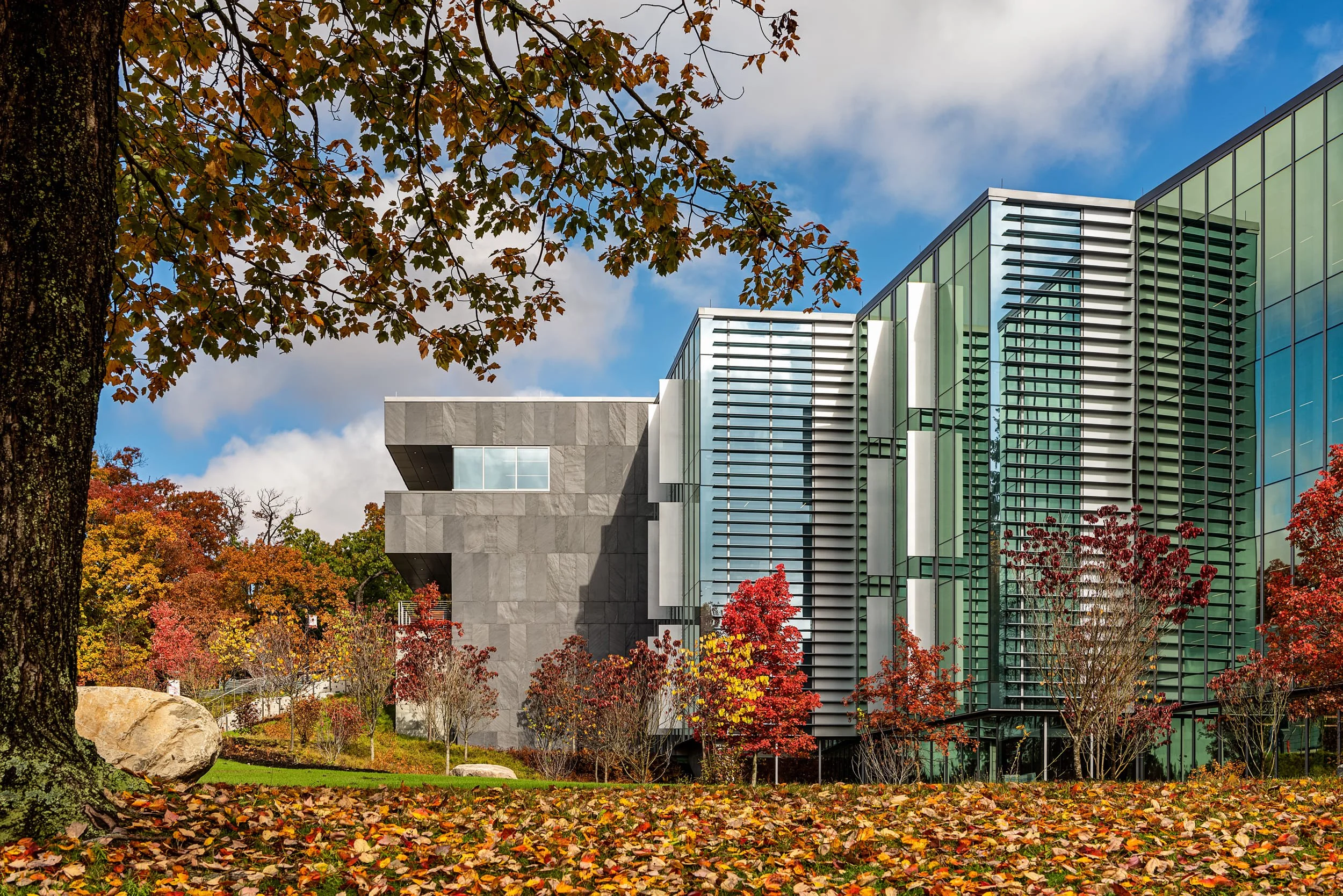Ramapo College of New Jersey
The landscape of the Ramapo Learning Commons performs as a connective network, tying together various programmatic elements between buildings, the campus green and the school’s main parking lots. An existing walkway is reconfigured to accommodate a more easily accessible route along the site’s significant grade change. Sweeps of native trees and grasses enhance the pedestrian experience framing views of the surrounding buildings upon arrival and create a dramatic vista of the surrounding mountains upon departure.
Upon arrival a gracious set of steps bring students to the main terrace plaza, where modular seating and furniture encourage lively communal interactions. The terrazzo stone of the terrace flows into the Learning Commons lobby, providing a seamless transition blending the interior and exterior. Grasses cascade down the hill, while columnar oaks punctuate the landscape. Large shade trees offer quiet respite for study and autumnal color that fades into the surrounding forest canopy.
Framed from the roundtable room of the Learning Commons, the meditation garden yields a more intimate shelter. Students and faculty alike can find tranquility among the sound of running water and soothing sweeps of seasonally interesting plantings. A sinuous bench weaves through the garden offering independent moments for reflective thought.
Typology
Learning Commons
Location
Ramapo, NJ
Size
1.75 acres
Collaborators
Bohlin Cywinski Jackson Architects
Jason Kilgore
Senior Associate












