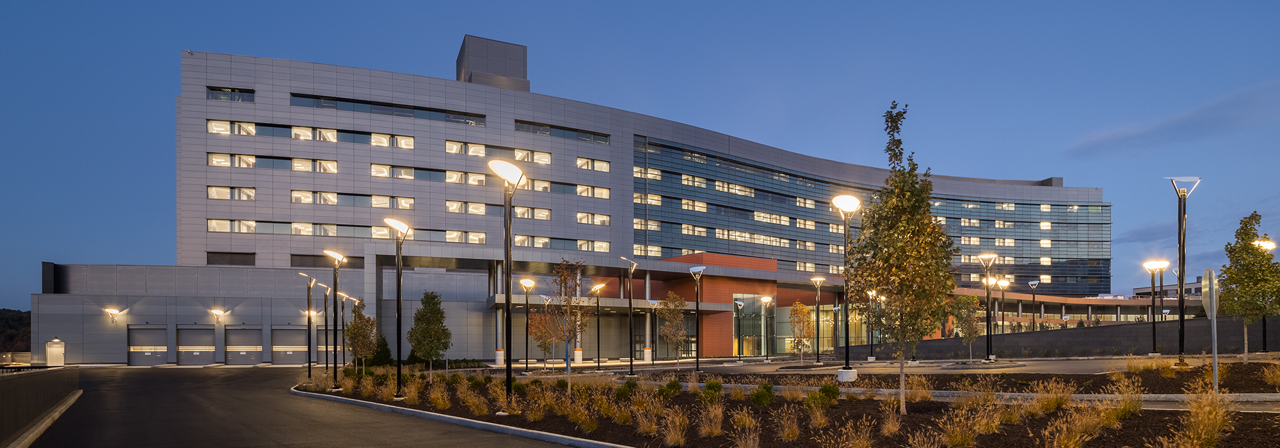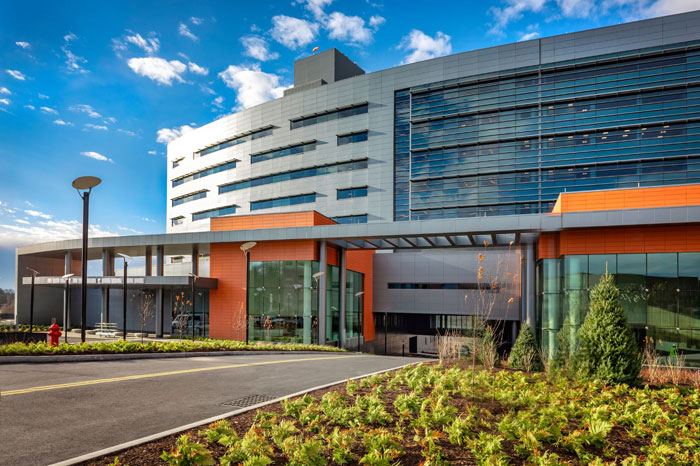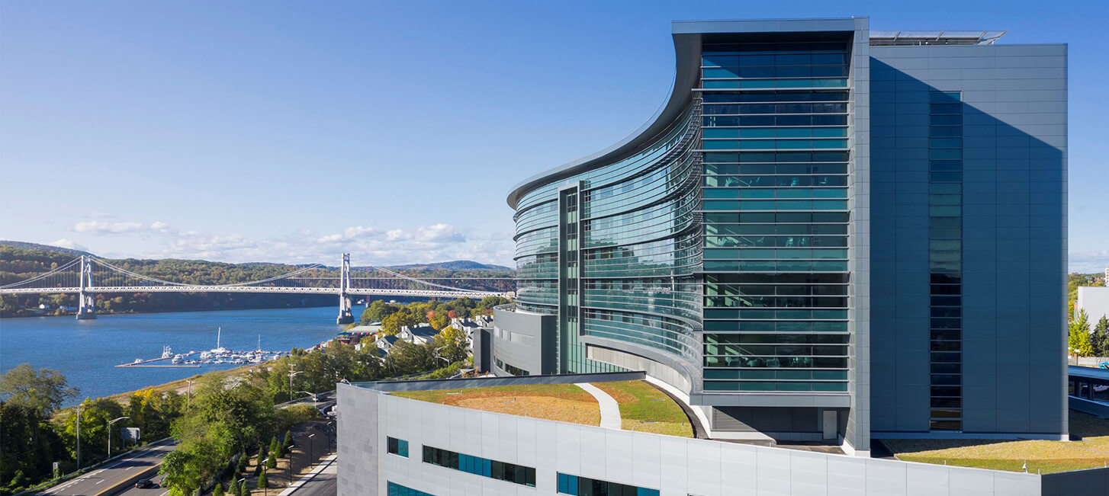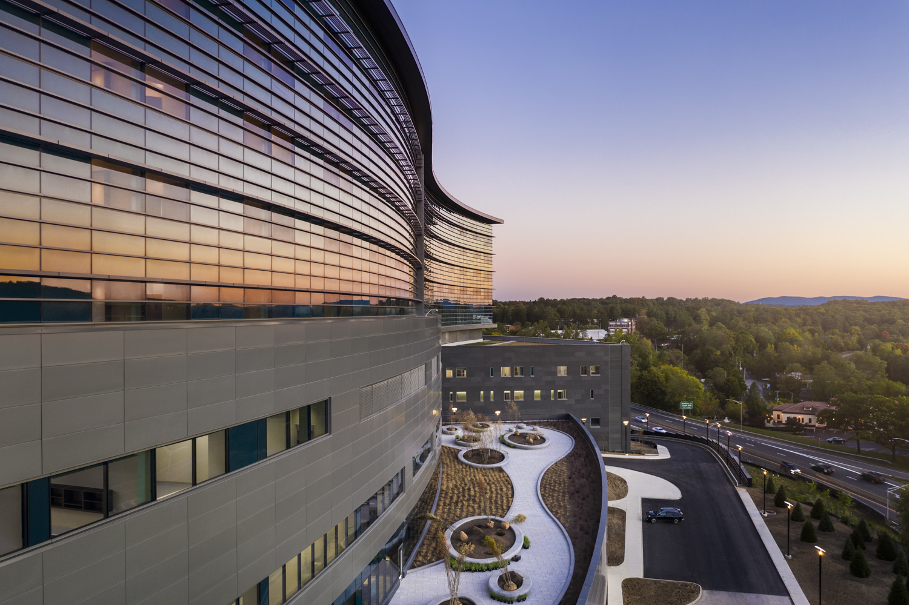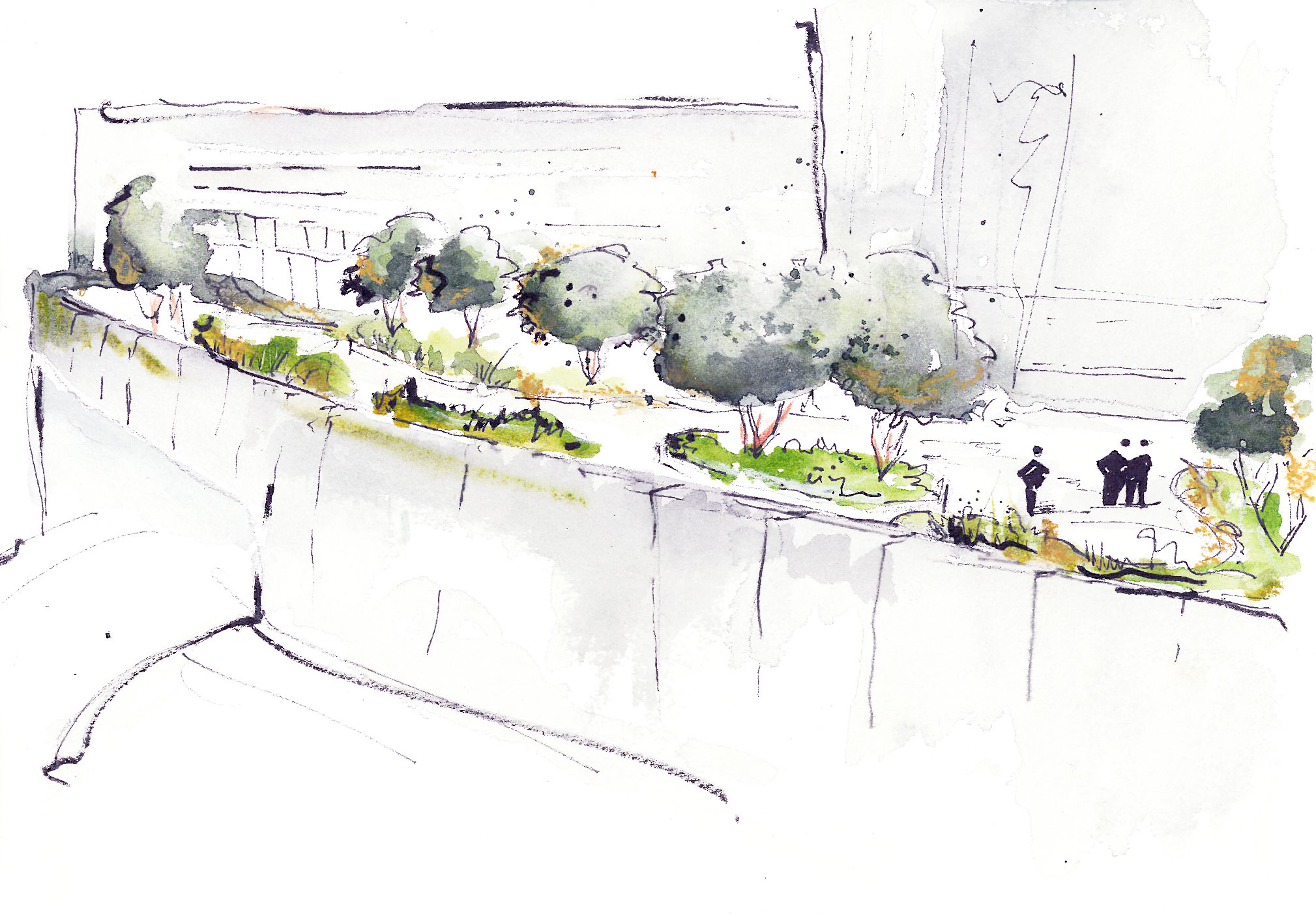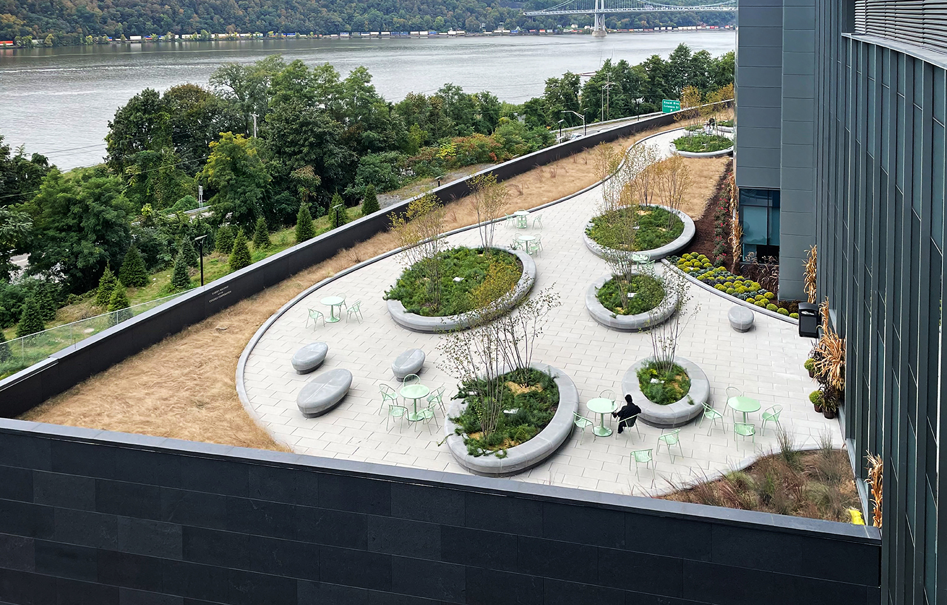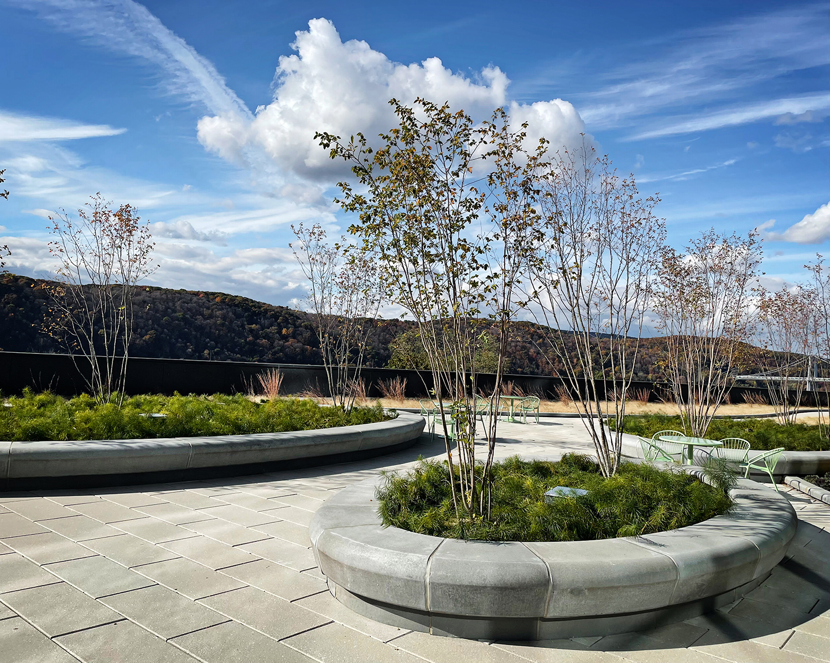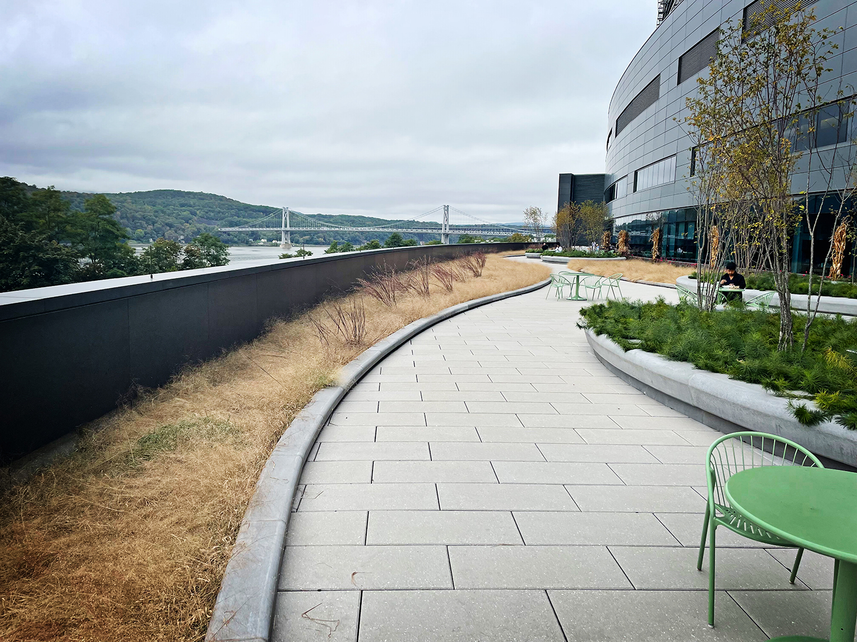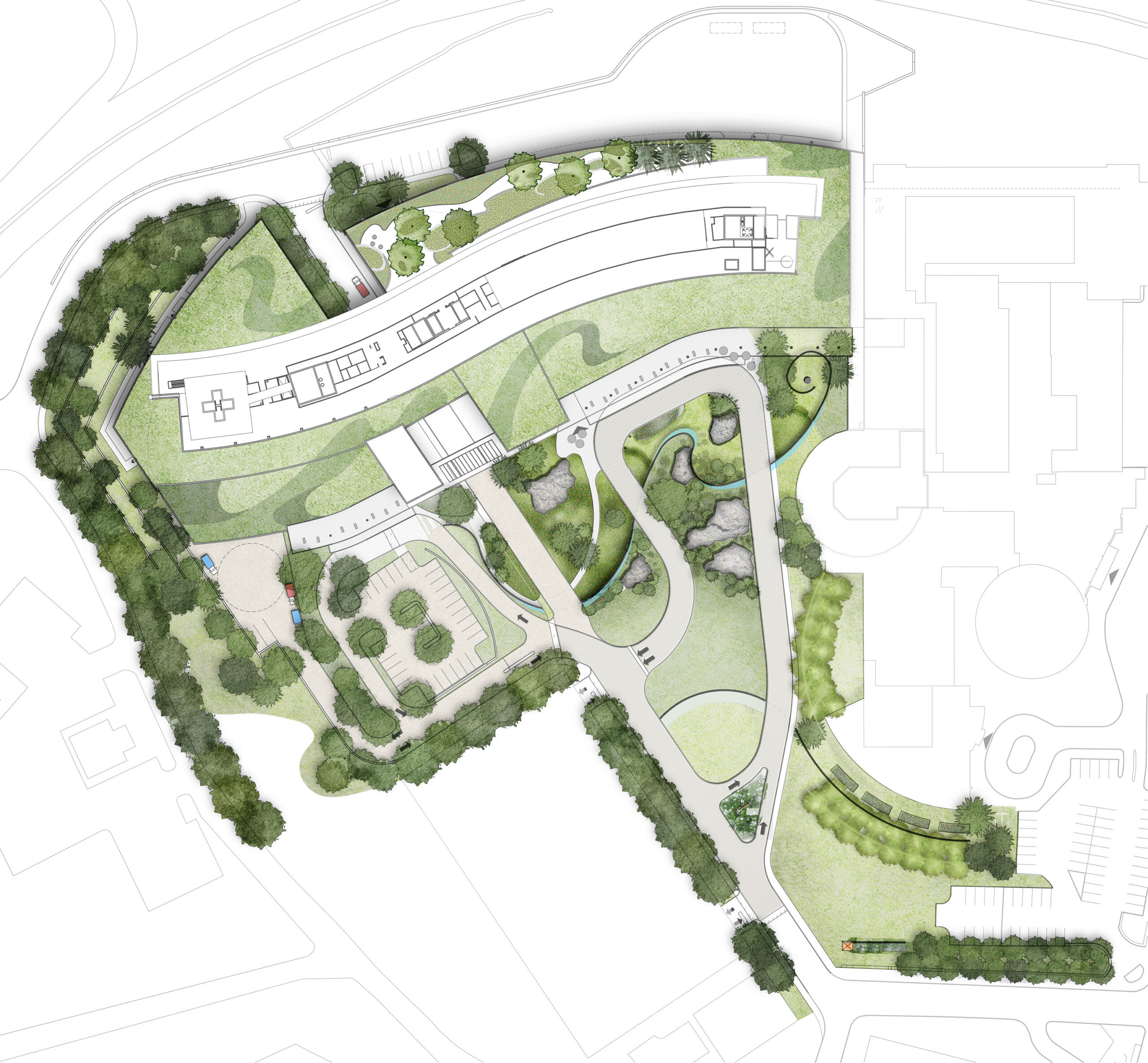Vassar Brothers Medical Center
Poughkeepsie, NY
The development of Vassar Brothers Medical Center’s new $580 million inpatient
pavilion expresses a commitment to improve individual health, build community, and promote environmental and economic well-being. Our work included extensive master planning for the campus, which looked beyond the boundaries of the project to benefit regional environmental and economic health initiatives.
The site’s adjacency to the Hudson River, distinctive rock outcroppings, and regional agrarian heritage are expressed in distinct areas of the campus, including outdoor rooms on roof terraces for meetings and interaction, intensive and extensive green roofs, and revitalized woodland edges. A decorative metal wall undulates through the landscape casting a ribbon effect reminiscent of the river’s bends.
Streetscape treatments accentuate gateways, portals and decision notes to reinforce primary and secondary circulation routes. A formal tree allée announces the entrance to the hospital. The scale and branching structures of these trees further ensure safety, maintenance and clear sightlines. Flowering and fruiting shrubs and trees, native to the upper river valley region, are also located strategically throughout the site to further enhance the experience both at the ground level as well as on the elevated terraces.
Elevated terraces and greenroofs create opportunities for patients and staff to relax and experience nature from inside the building. Extensive greenroofs cover inaccessible areas, while also capturing stormwater runoff and supporting energy efficiency for the Hospital’s complex systems.
The site’s adjacency to the Hudson River, distinctive rock outcroppings, and regional agrarian heritage are expressed in distinct areas of the campus, including outdoor rooms on roof terraces for meetings and interaction, intensive and extensive green roofs, and revitalized woodland edges. A decorative metal wall undulates through the landscape casting a ribbon effect reminiscent of the river’s bends.
Streetscape treatments accentuate gateways, portals and decision notes to reinforce primary and secondary circulation routes. A formal tree allée announces the entrance to the hospital. The scale and branching structures of these trees further ensure safety, maintenance and clear sightlines. Flowering and fruiting shrubs and trees, native to the upper river valley region, are also located strategically throughout the site to further enhance the experience both at the ground level as well as on the elevated terraces.
Elevated terraces and greenroofs create opportunities for patients and staff to relax and experience nature from inside the building. Extensive greenroofs cover inaccessible areas, while also capturing stormwater runoff and supporting energy efficiency for the Hospital’s complex systems.
Size
5.5 acres
Collaborators
Gresham Smith
Callison RKTL
Chazen Companies
Callison RKTL
Chazen Companies
LEED
Silver
