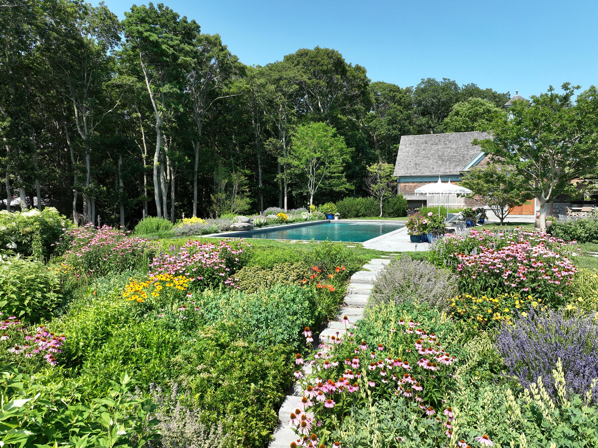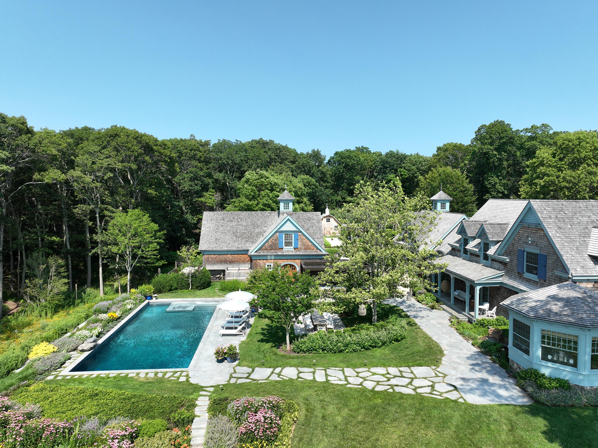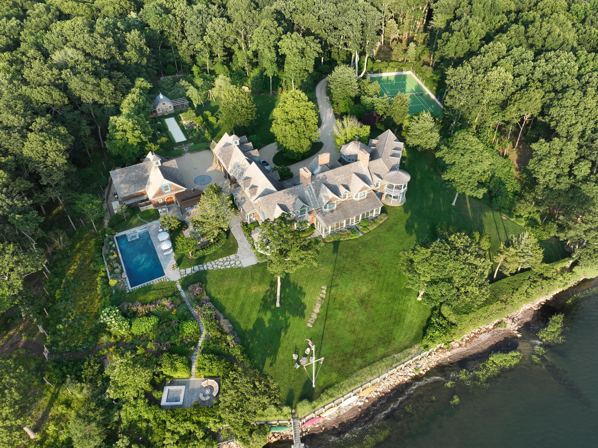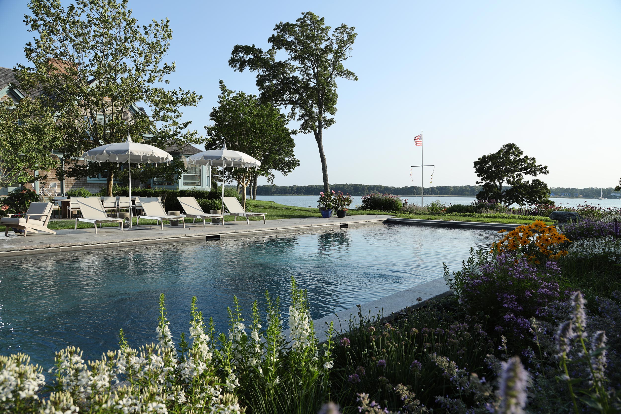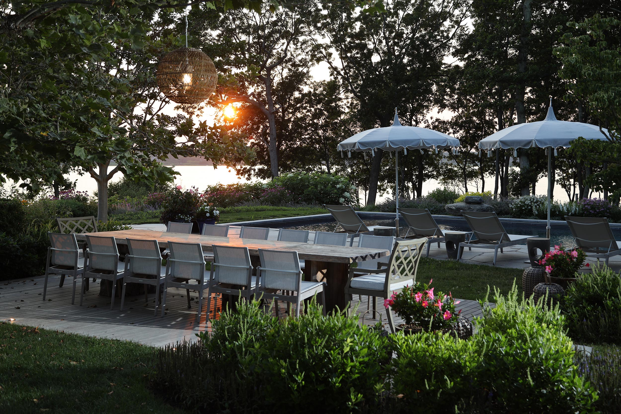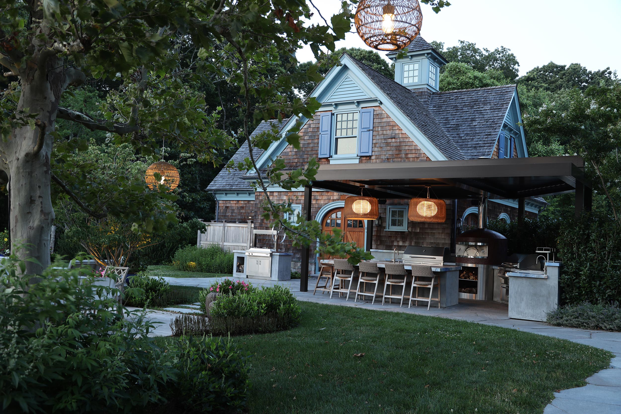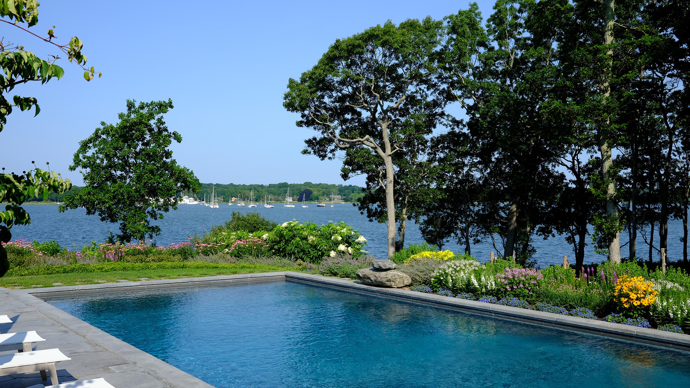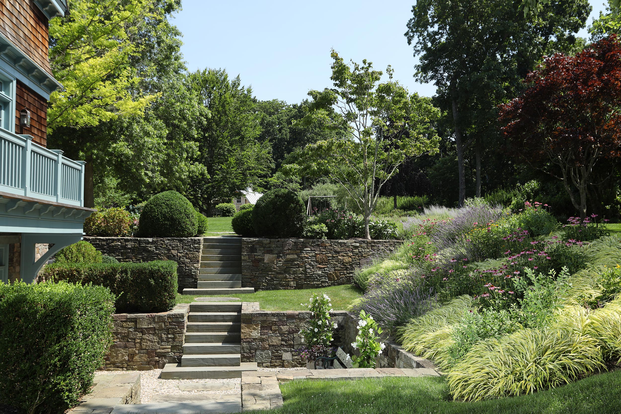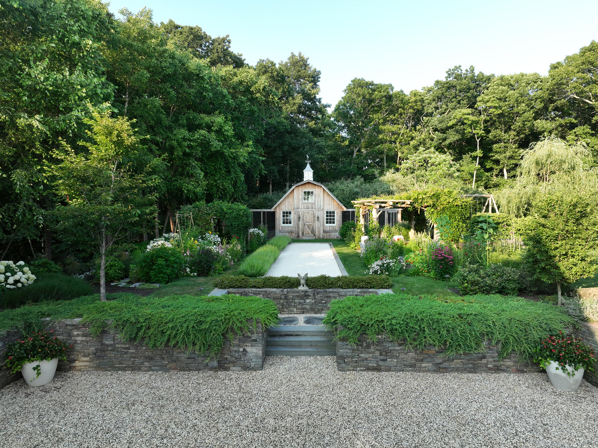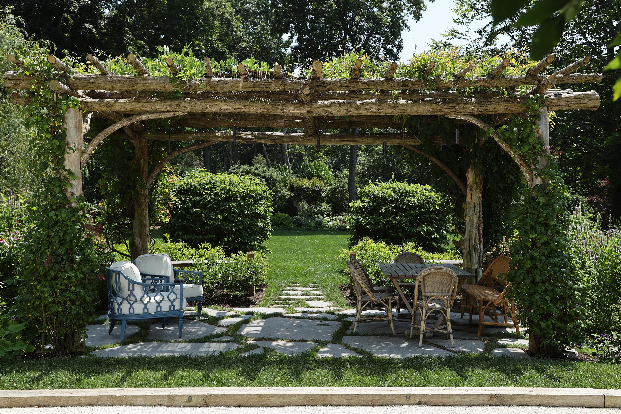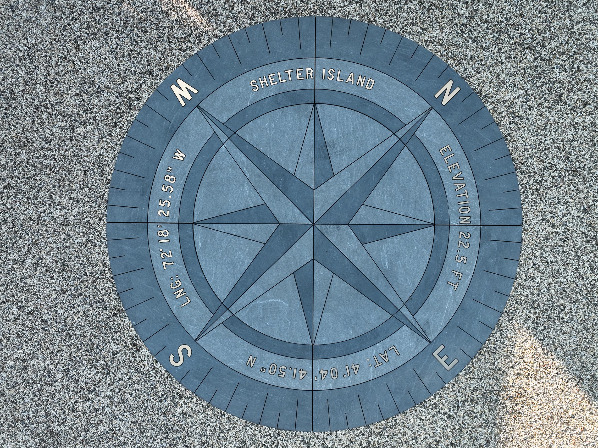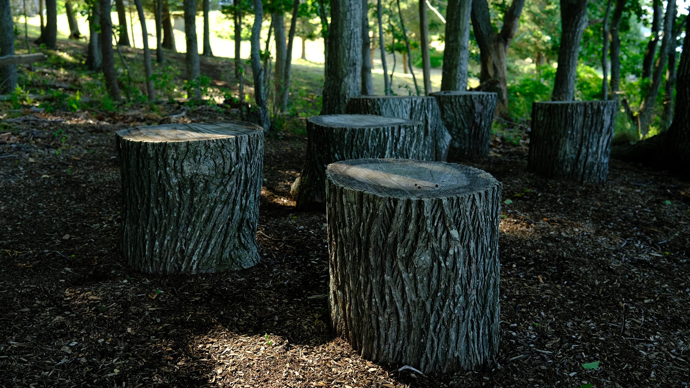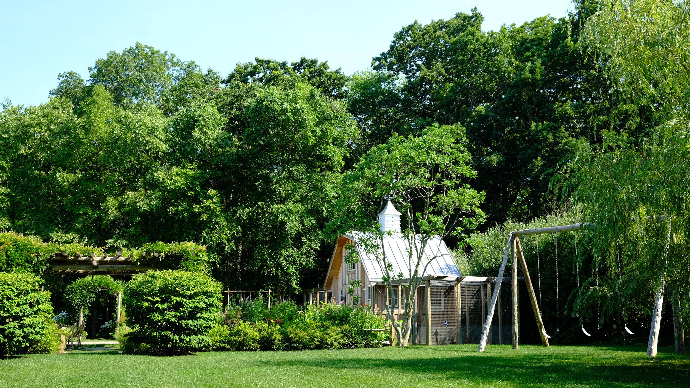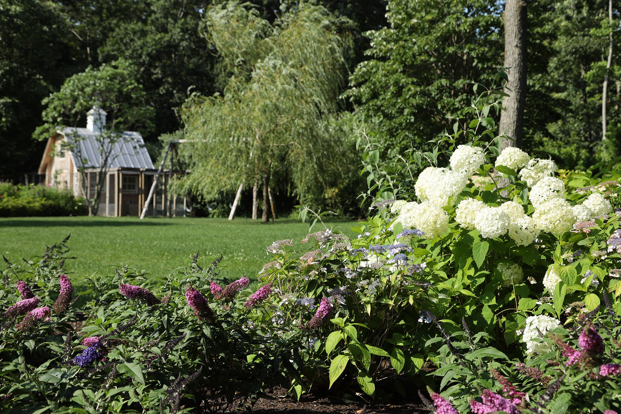Shelter Island Residence
Shelter Island, New York
This expansive Shelter Island residence required a complete master plan for the entire estate, along with detailed design for each area. A protected nature preserve encompassed this coastal property. We worked to balance nature with more constructed uses such as installing the pool within a coastal meadow. Additionally, we designed a full outdoor kitchen, bocce court and play area, and a productive farm with chicken coop.
The master plan creates several new areas on the property for entertaining, relaxing and cultivating nature. A pollinator garden crafted with Shelter Island specific plants supports local fauna while also creating privacy for the spa. We developed a half-mile nature trail system. Within these coastal trail areas, we replaced several acres of invasive plants with native species.
Details throughout the property include repurposing downed cedar trees into a natural log pergola, as well as, a locally sourced stone compass referencing the site’s maritime history. We designed a 3,000 sq ft chicken coop to support the working farm and vegetable gardens. Native perennial gardens sweep throughout the property providing year round interest and reducing much of the previous design’s unsustainable lawn and hedges. The new design removed any need for pesticides and maintains a fully organic maintenance program.
The master plan design created a more ecologically focused sanctuary where site sensitive details were championed and design features integrated
The master plan creates several new areas on the property for entertaining, relaxing and cultivating nature. A pollinator garden crafted with Shelter Island specific plants supports local fauna while also creating privacy for the spa. We developed a half-mile nature trail system. Within these coastal trail areas, we replaced several acres of invasive plants with native species.
Details throughout the property include repurposing downed cedar trees into a natural log pergola, as well as, a locally sourced stone compass referencing the site’s maritime history. We designed a 3,000 sq ft chicken coop to support the working farm and vegetable gardens. Native perennial gardens sweep throughout the property providing year round interest and reducing much of the previous design’s unsustainable lawn and hedges. The new design removed any need for pesticides and maintains a fully organic maintenance program.
The master plan design created a more ecologically focused sanctuary where site sensitive details were championed and design features integrated
Size
7.6 acres
