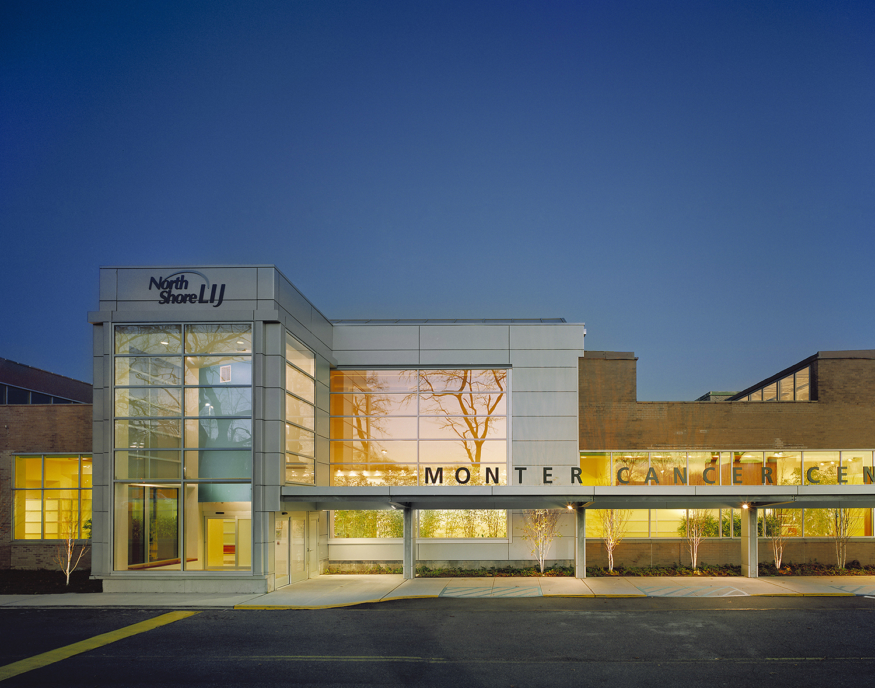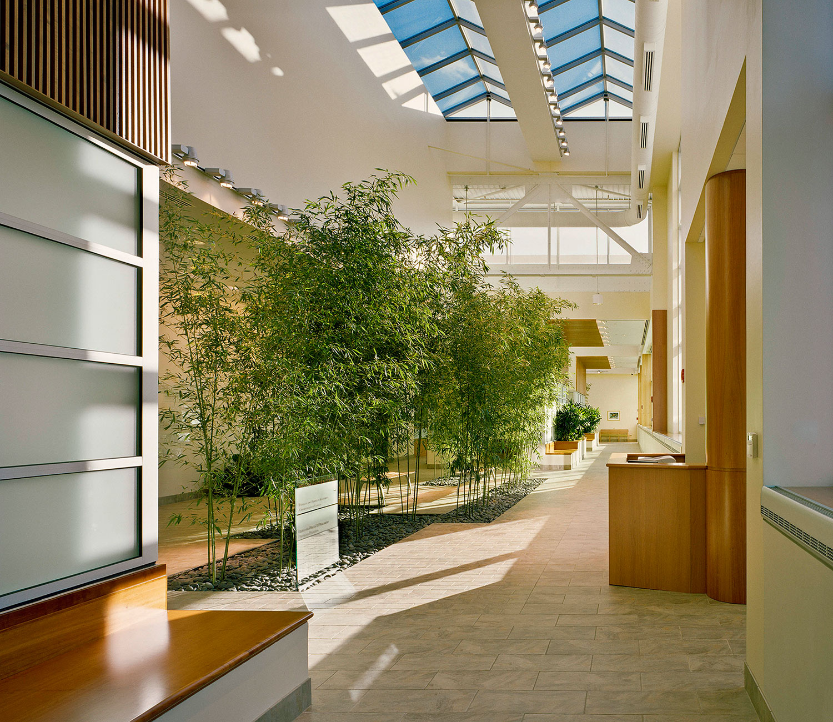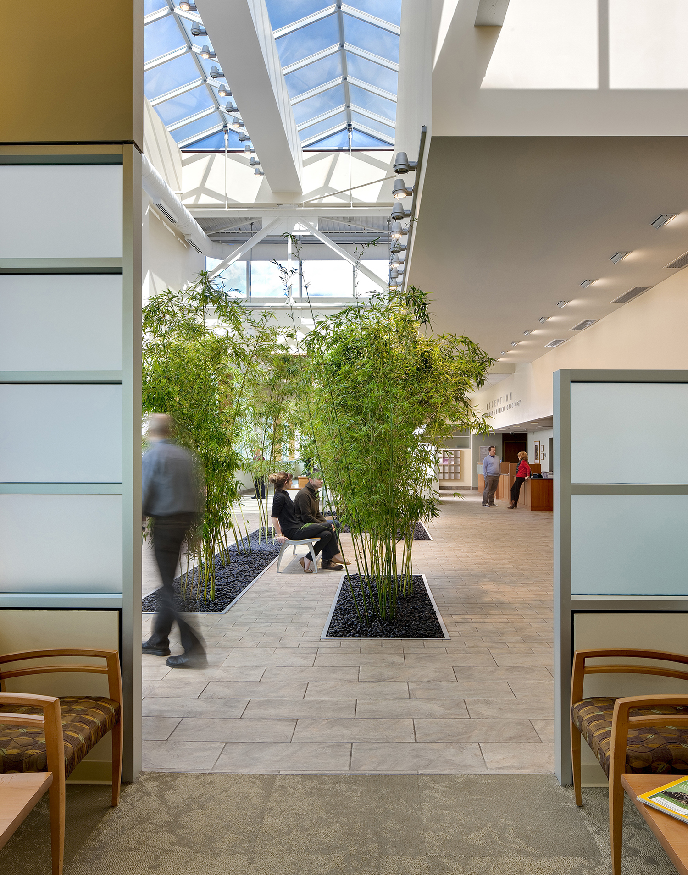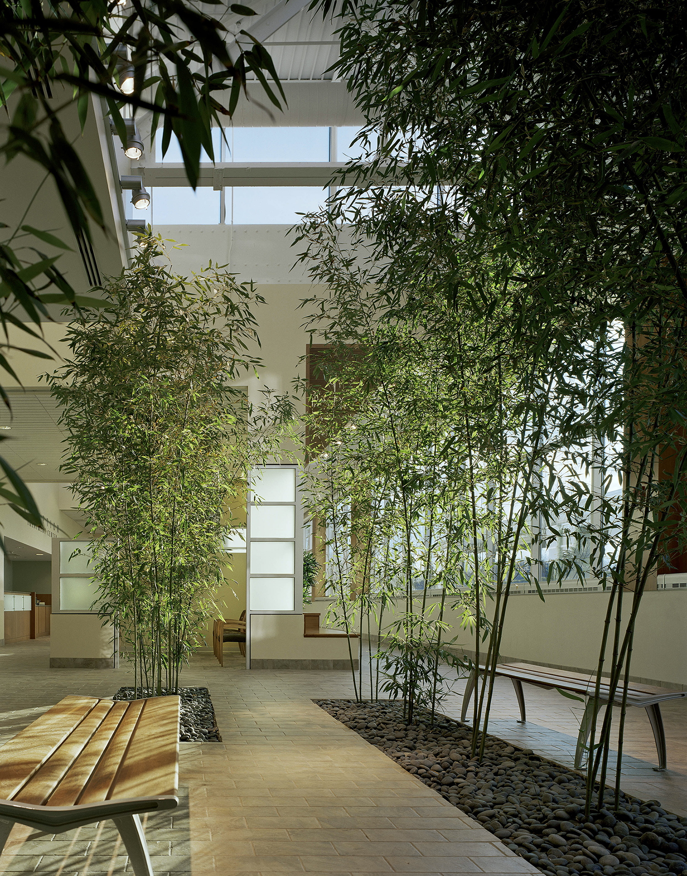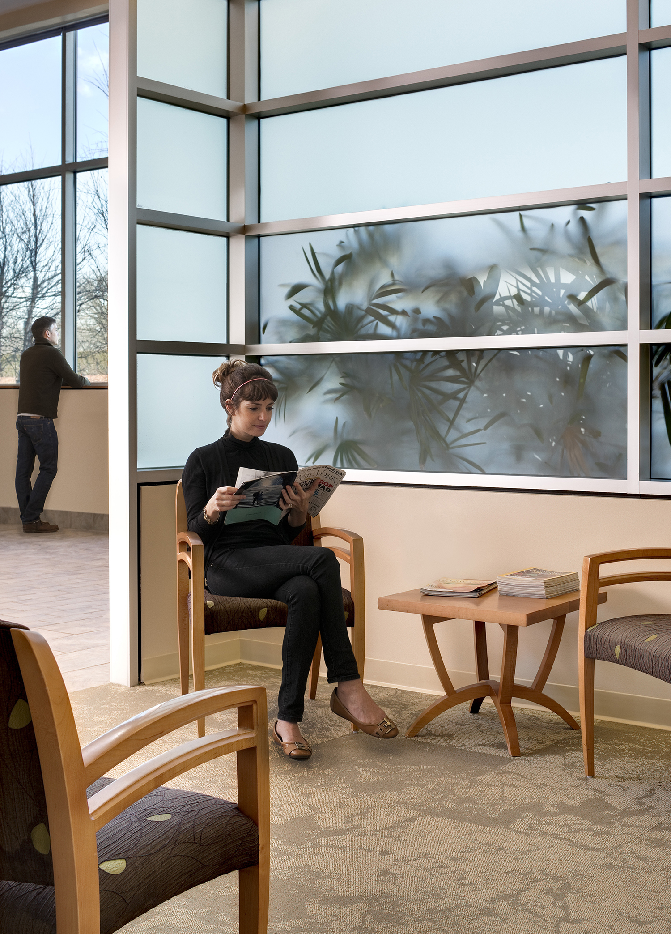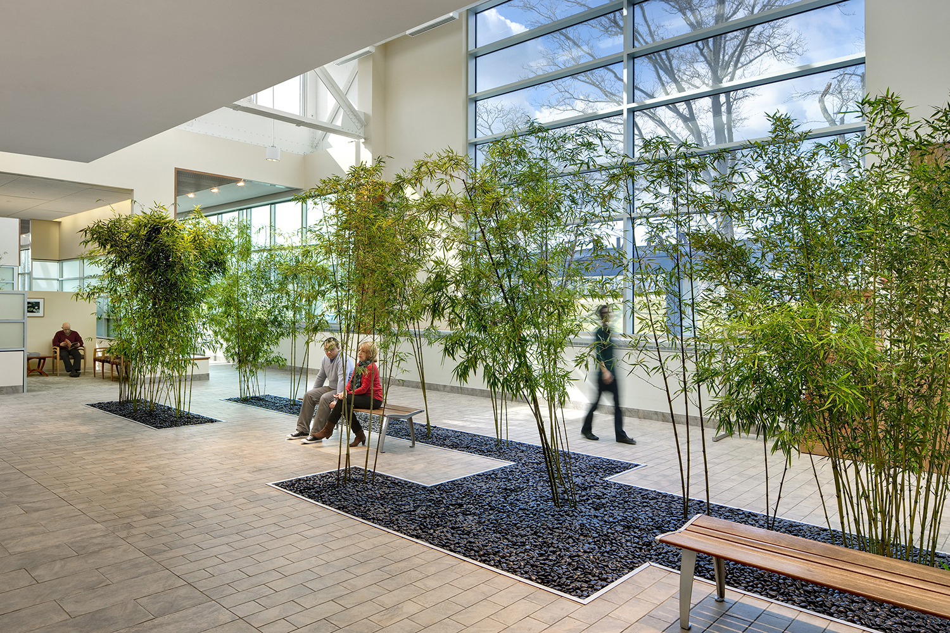Monter Cancer Center
New Hyde Park, NY
The new outpatient facility at Monter Cancer Center incorporates the restorative qualities of nature as a complementary healing force. Located in a converted historic warehouse, the 37,000 square-foot facility uses the building’s distinctive 120-foot long skylights to incorporate natural light into the public and patient care areas. The design incorporates a series of atria, reception, and waiting areas along a spacious corridor.
The landscape concept features bamboo and birch groves. In the lobby, staggered bands of bamboo create serene settings for relaxing and quiet conversation. The bamboo trunks provide a sense of privacy from passersby while allowing staff to monitor the various seating areas. Outside, birch trees strategically screen nearby traffic while framing views of the surrounding landscape.
The landscape concept features bamboo and birch groves. In the lobby, staggered bands of bamboo create serene settings for relaxing and quiet conversation. The bamboo trunks provide a sense of privacy from passersby while allowing staff to monitor the various seating areas. Outside, birch trees strategically screen nearby traffic while framing views of the surrounding landscape.
Size
37,000 SF
Collaborators
Ewing Cole
Awards
Modern Healthcare magazine 2007 Honorable Mention for Healthcare Facilities Design
