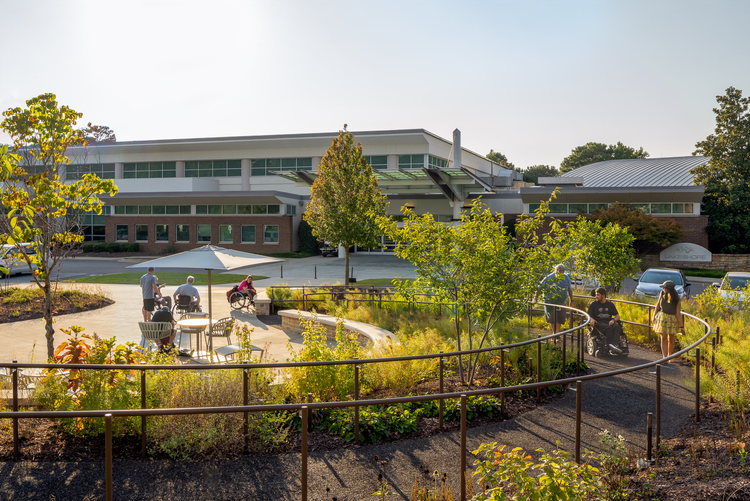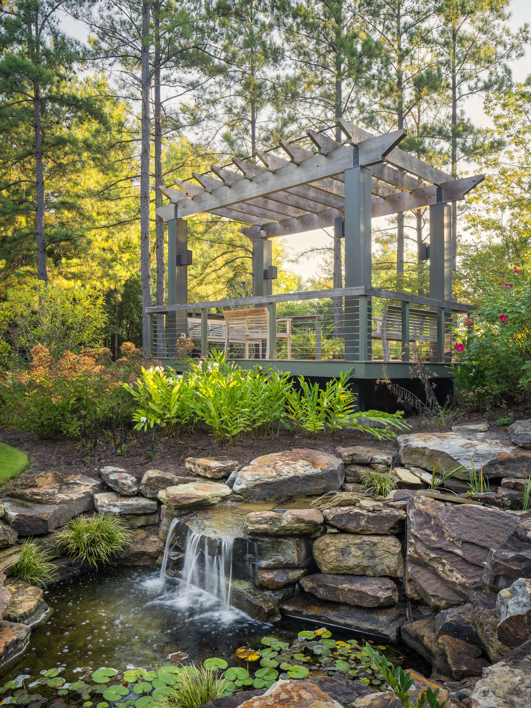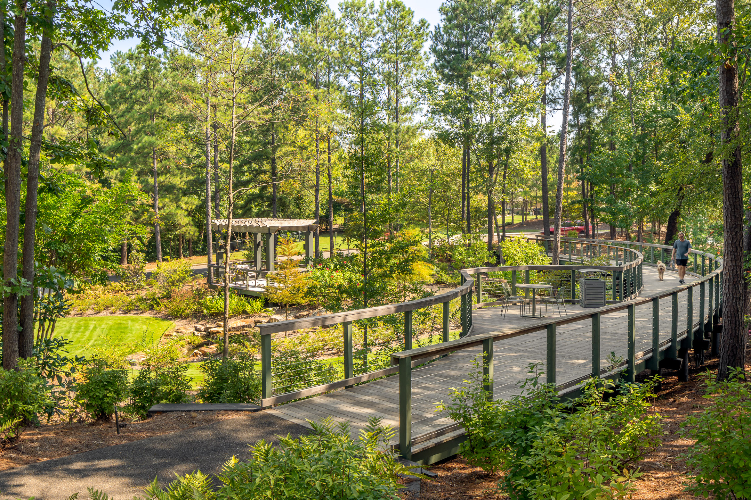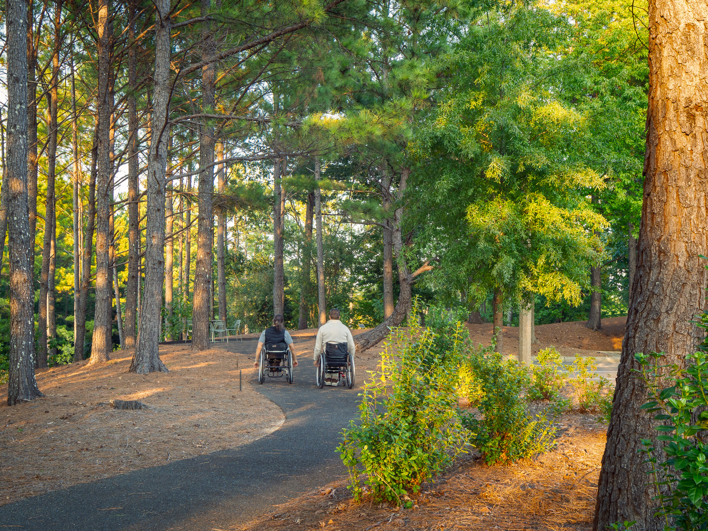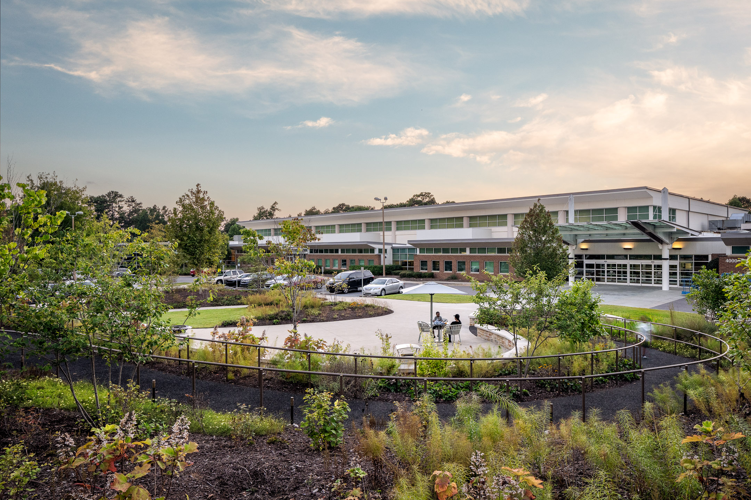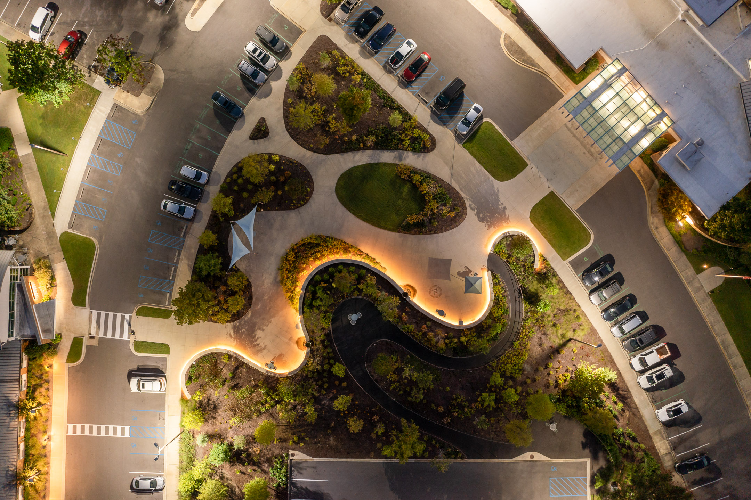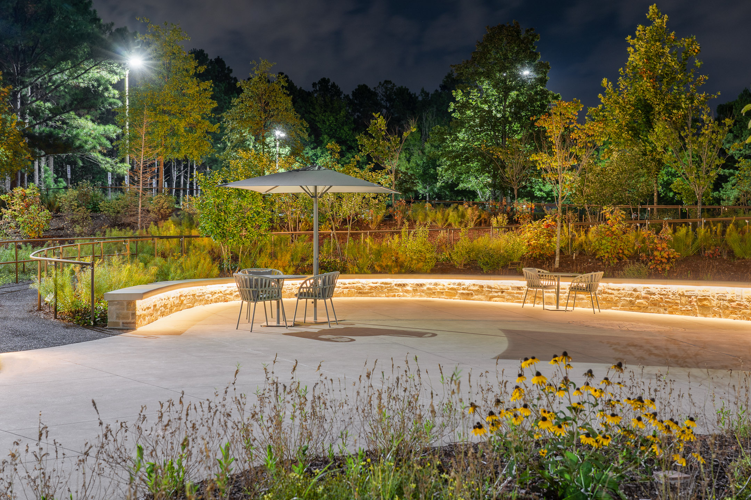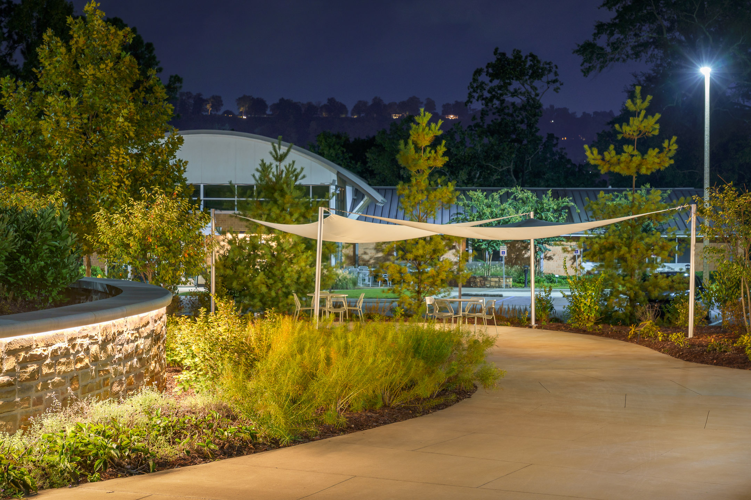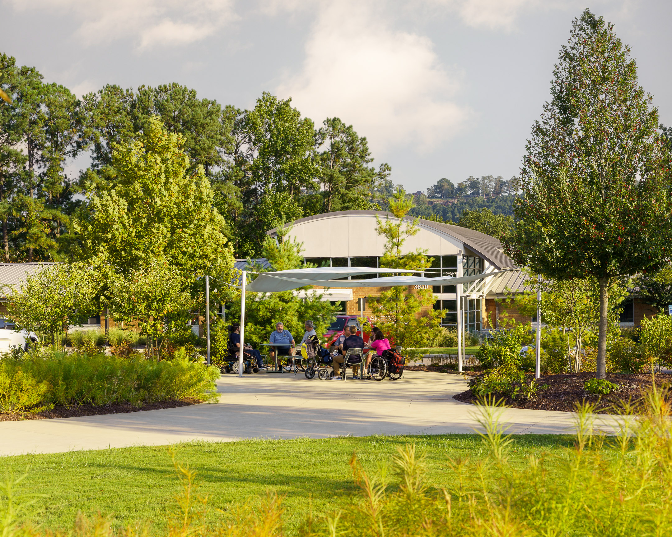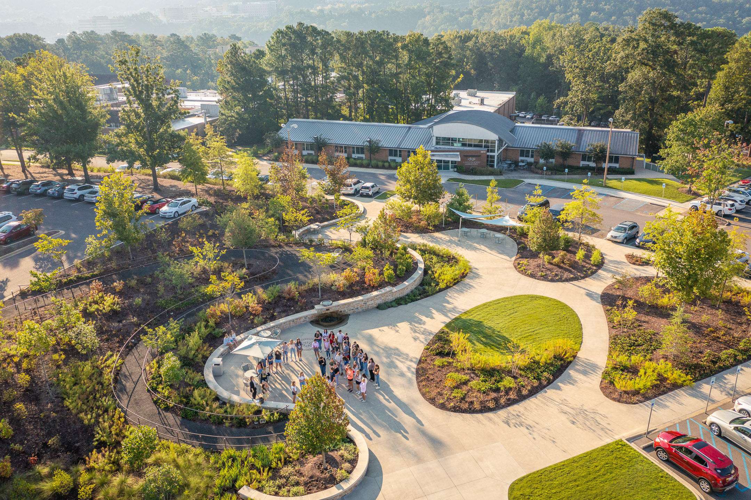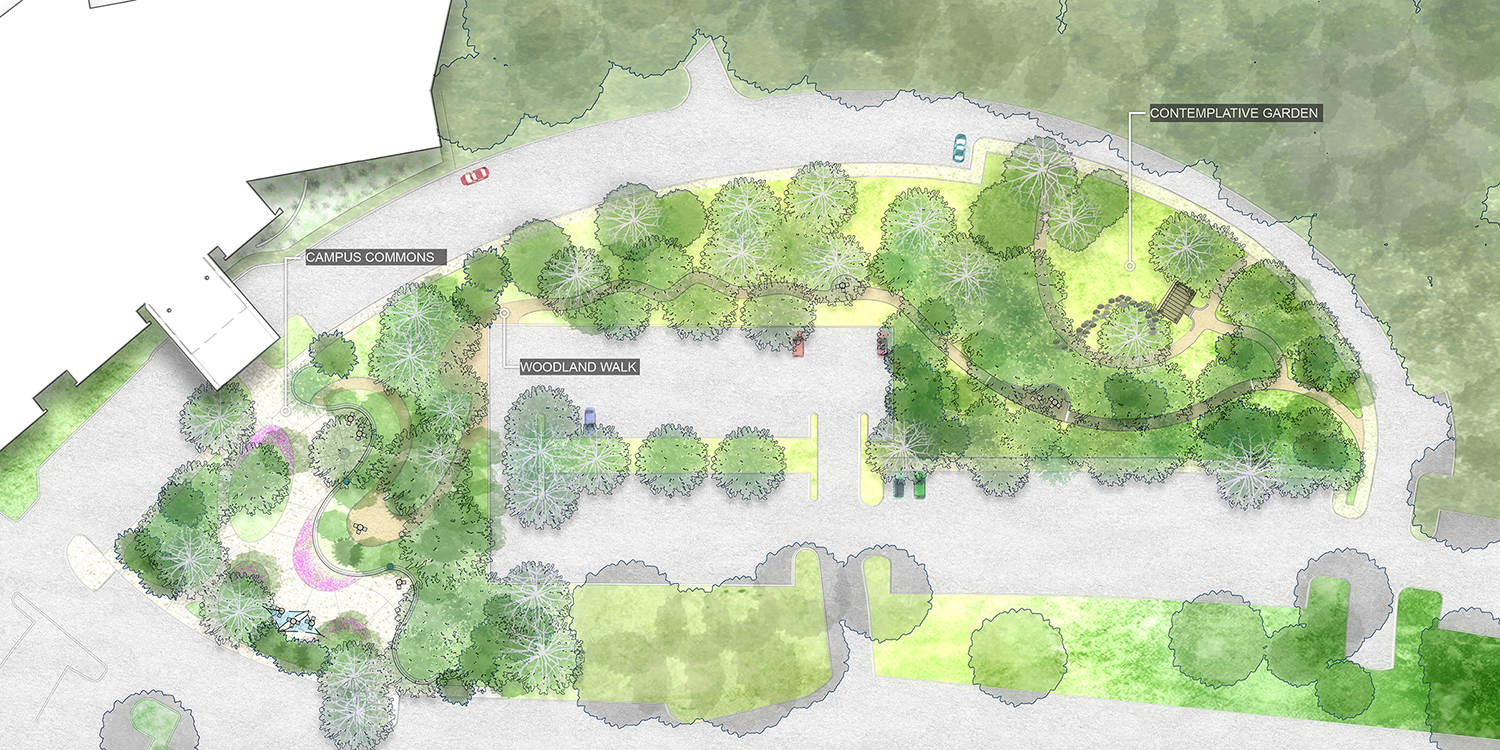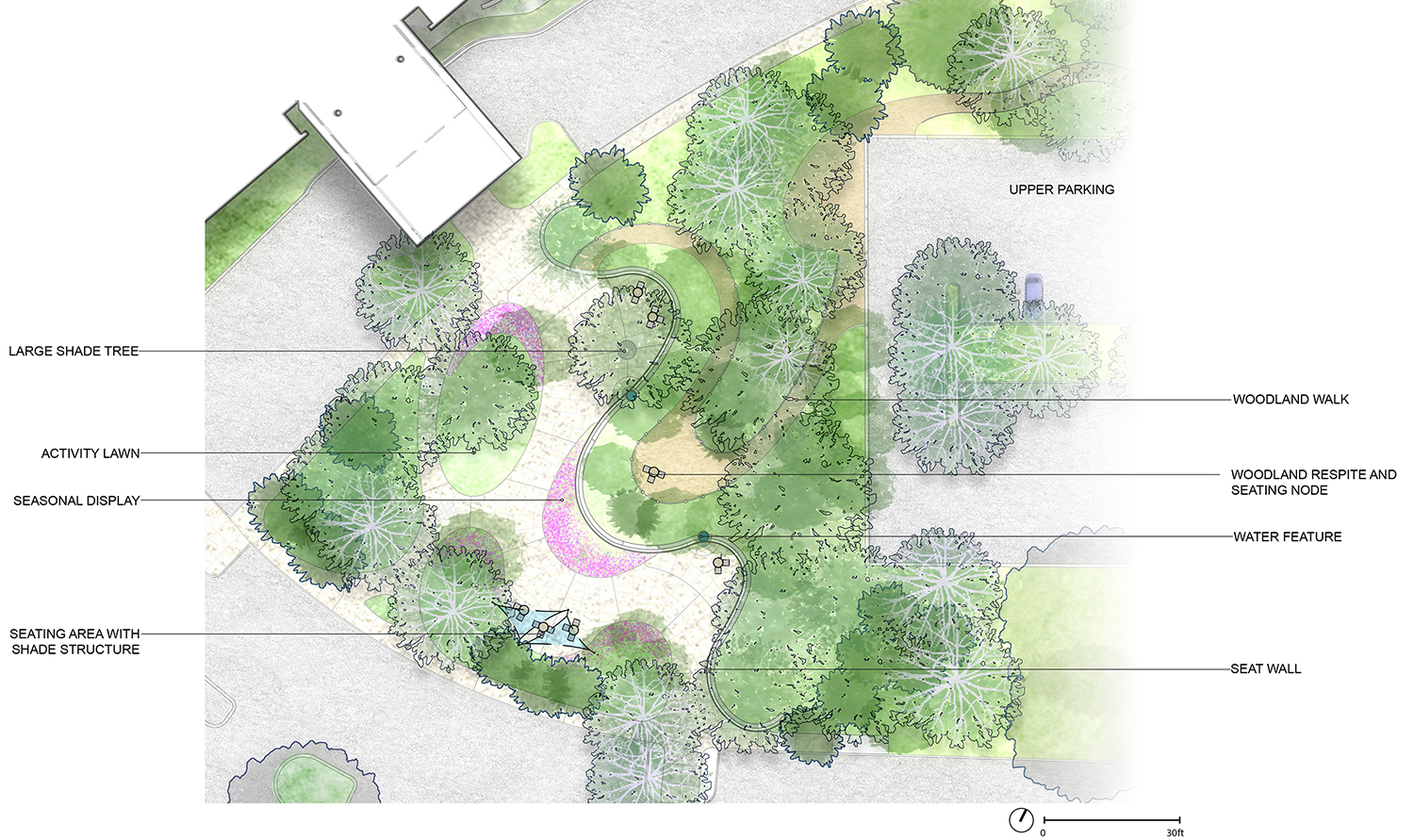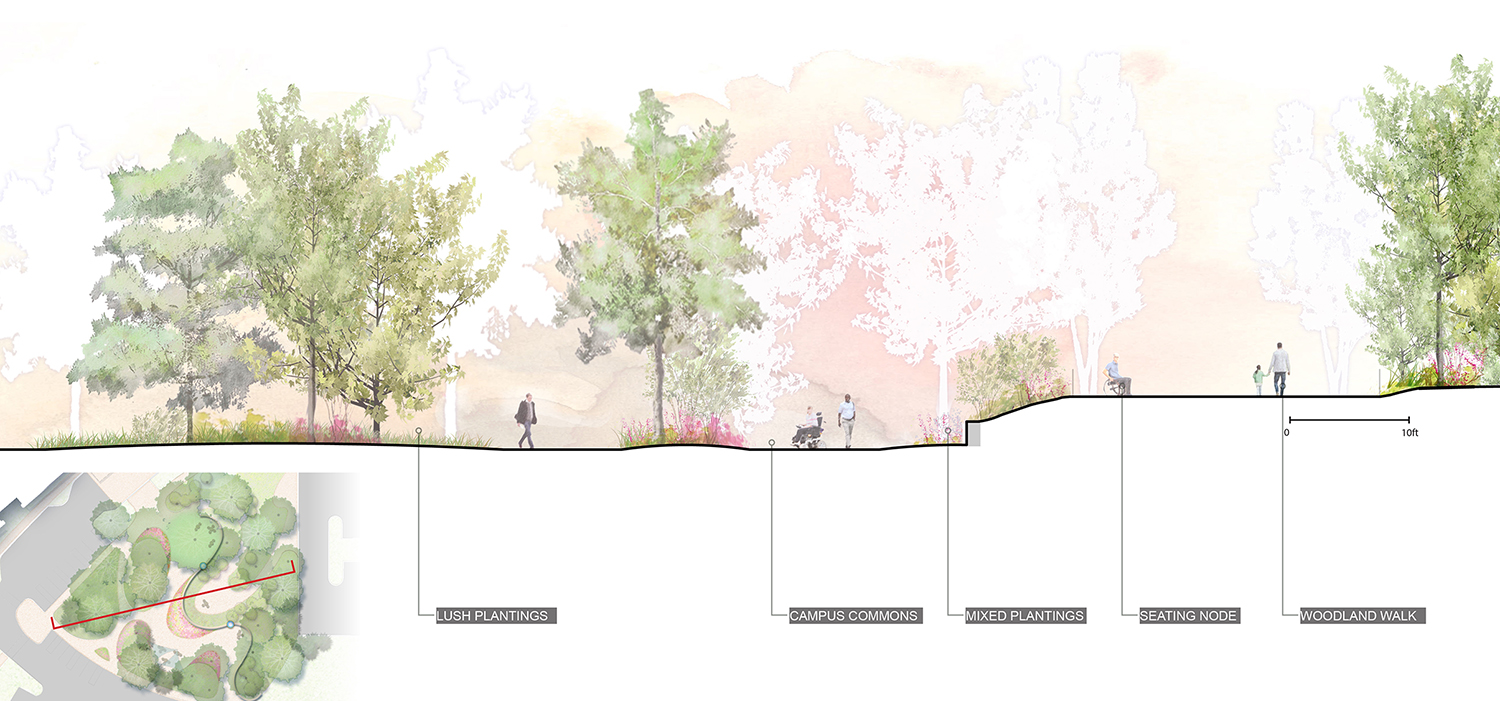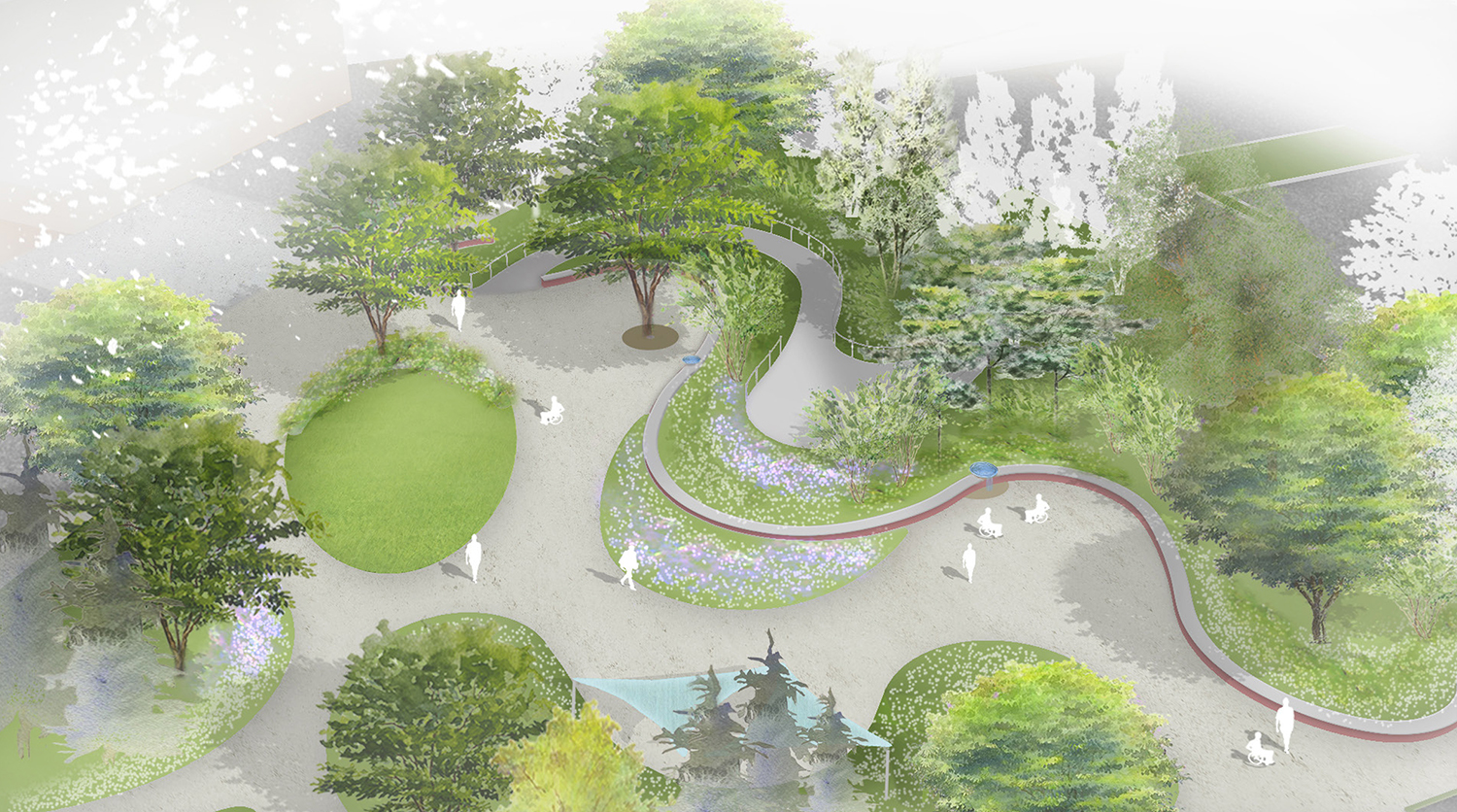Lakeshore
Birmingham, Alabama
The Lakeshore Foundation is among the nation’s leading advocates for accessibility. Their work enables people with physical disabilities and chronic health conditions to lead healthy active and independent lifestyles through physical activity, sport, recreation, and research. Their facility is a world-renowned training site for the US Olympic & Paralympic teams. Dirtworks worked closely with the facility’s therapy and research departments to create a new standard for accessible outdoor spaces, developing the Campus Commons, Woodland Trail and Woodland Walk. By utilizing creative means to reorganize the campus layout, we were able to welcome everyone into nature, regardless of physical ability.
The Campus Commons is inclusive, spacious and flexible. It offers a variety of seating venues set among displays of native landscapes and multiple water features to modulate microclimates. The area accommodates varying levels of activity, interest, privacy and socialization. Created by reconfiguring the current vehicular circulation and parking, the park offers a distinctive, welcoming and relaxing natural setting in the heart of the campus.
A gently sloping sinuous pathway connects the parking lot to the Campus Commons and main entry. The walk traverses a seasonally interesting native landscape of large and small trees, shrubs and groundcovers. At the top of the hill, the walk culminates in a lookout to the larger landscape beyond. The bridge overlook traverses steep grades, making all pathways not only accessible but comfortable for those in recovery or starting their rehabilitation journey. By addressing ADA requirements in inspiring and creative ways, Dirtworks was able to pull users into nature, expanding the facility’s indoor rehabilitation to the exterior.
The Campus Commons is inclusive, spacious and flexible. It offers a variety of seating venues set among displays of native landscapes and multiple water features to modulate microclimates. The area accommodates varying levels of activity, interest, privacy and socialization. Created by reconfiguring the current vehicular circulation and parking, the park offers a distinctive, welcoming and relaxing natural setting in the heart of the campus.
A gently sloping sinuous pathway connects the parking lot to the Campus Commons and main entry. The walk traverses a seasonally interesting native landscape of large and small trees, shrubs and groundcovers. At the top of the hill, the walk culminates in a lookout to the larger landscape beyond. The bridge overlook traverses steep grades, making all pathways not only accessible but comfortable for those in recovery or starting their rehabilitation journey. By addressing ADA requirements in inspiring and creative ways, Dirtworks was able to pull users into nature, expanding the facility’s indoor rehabilitation to the exterior.
Size
5 acres
Collaborators
Nimrod Long & Associates
KPS Architecture
KPS Architecture
