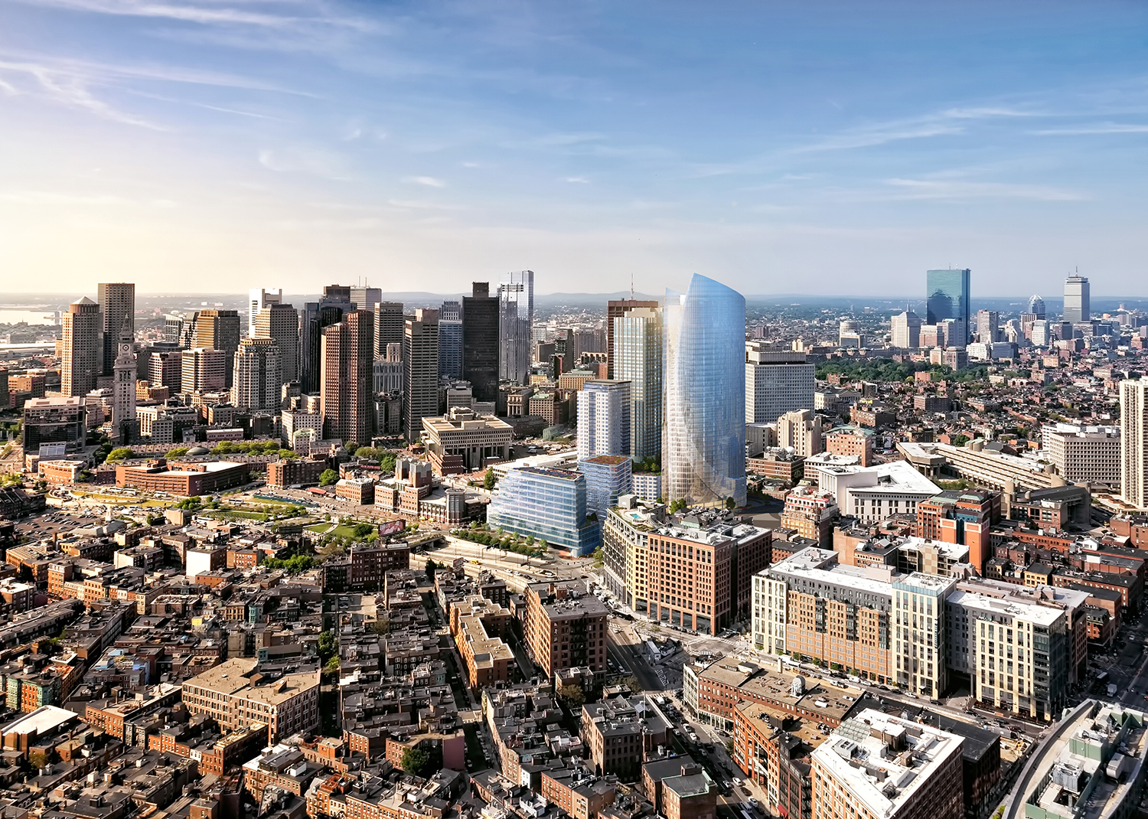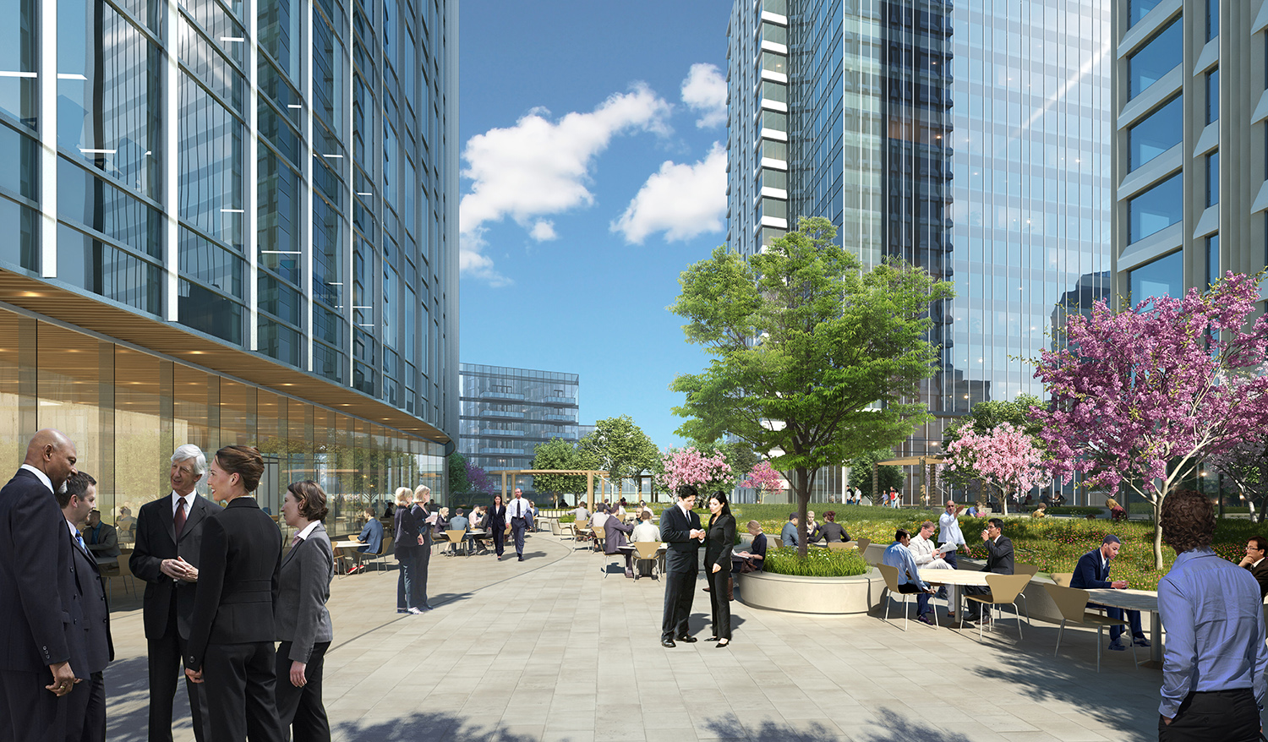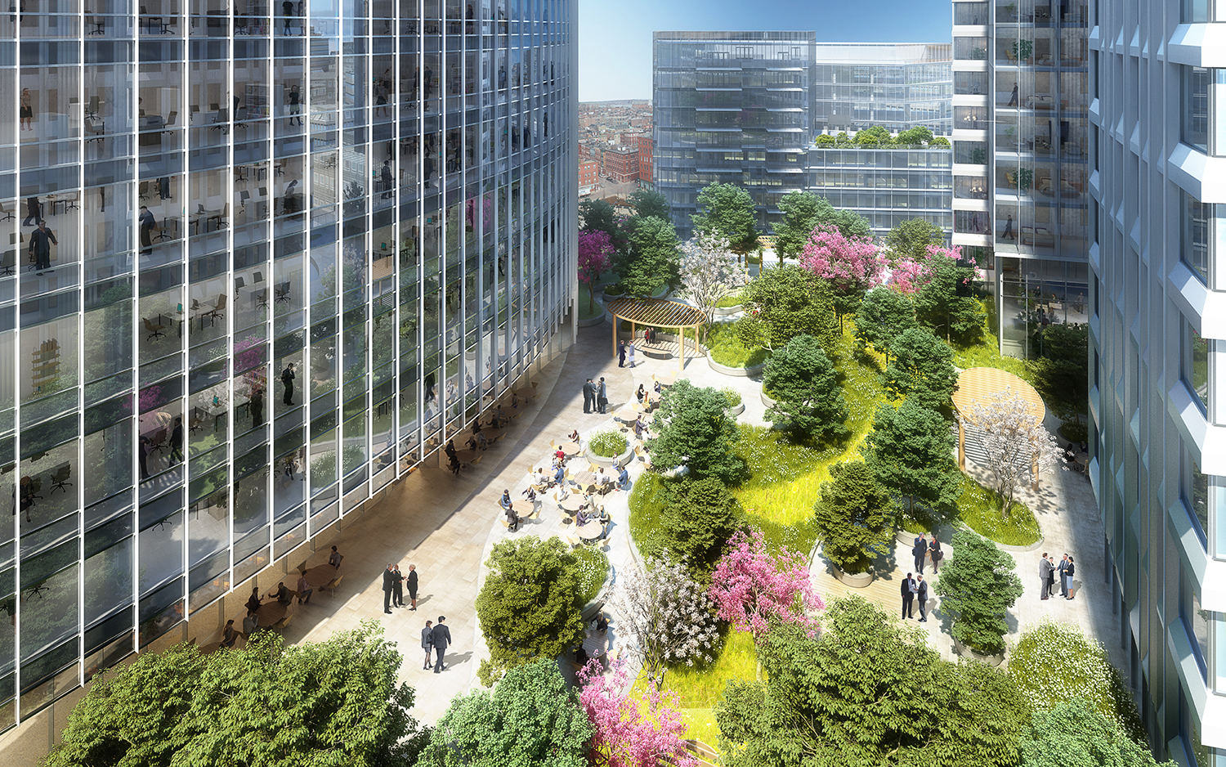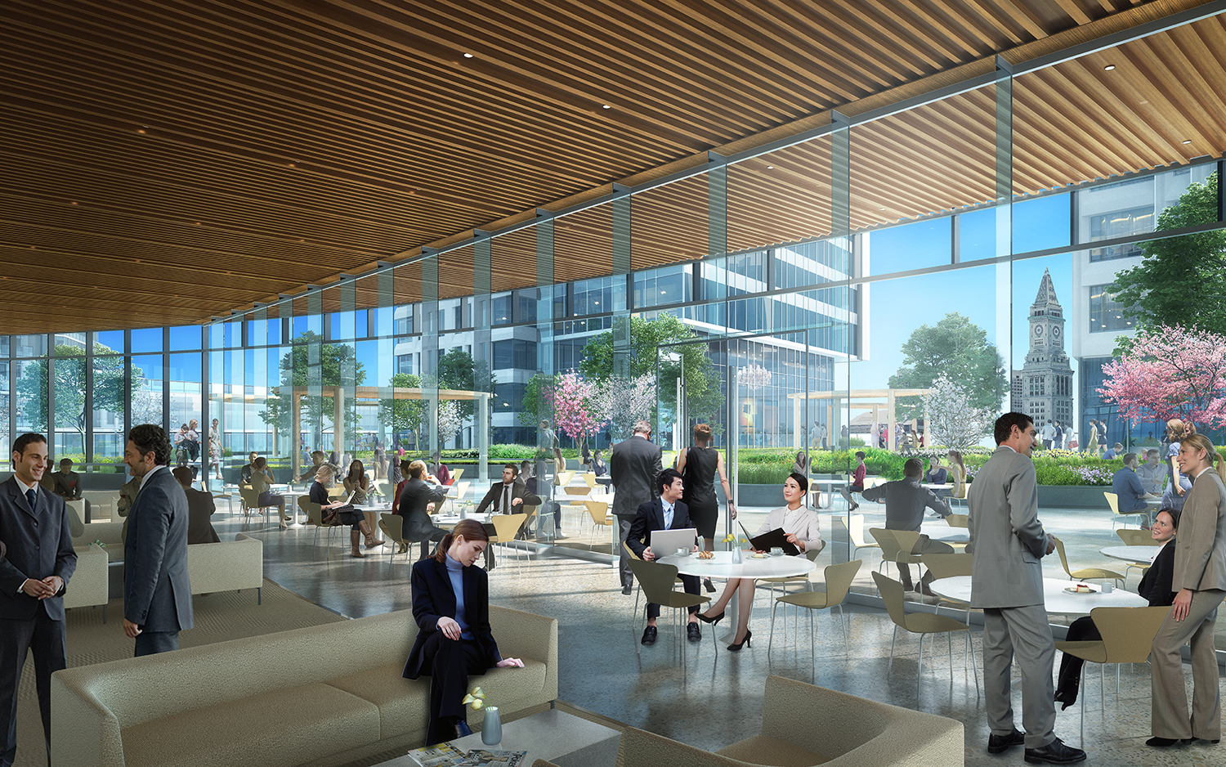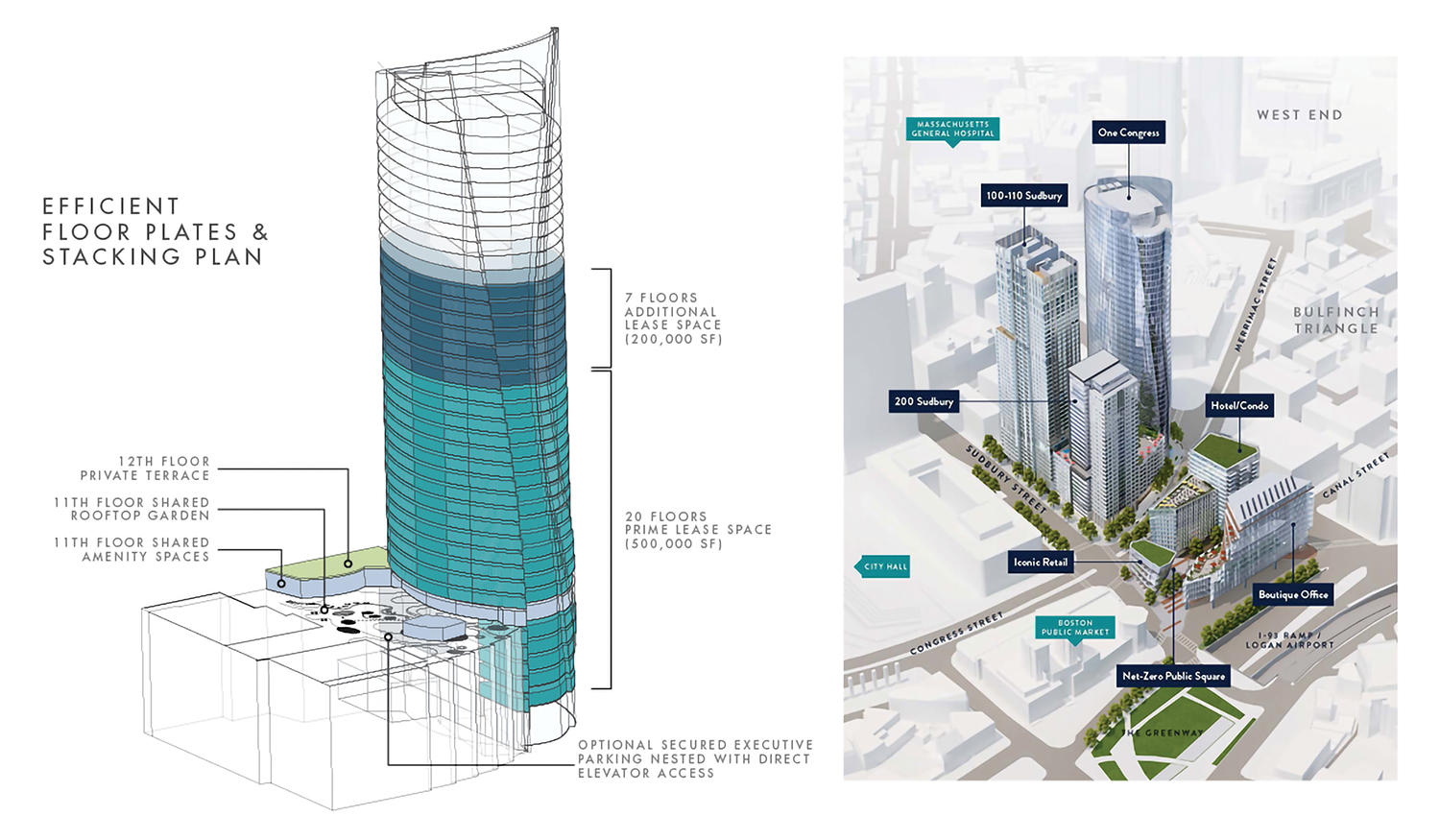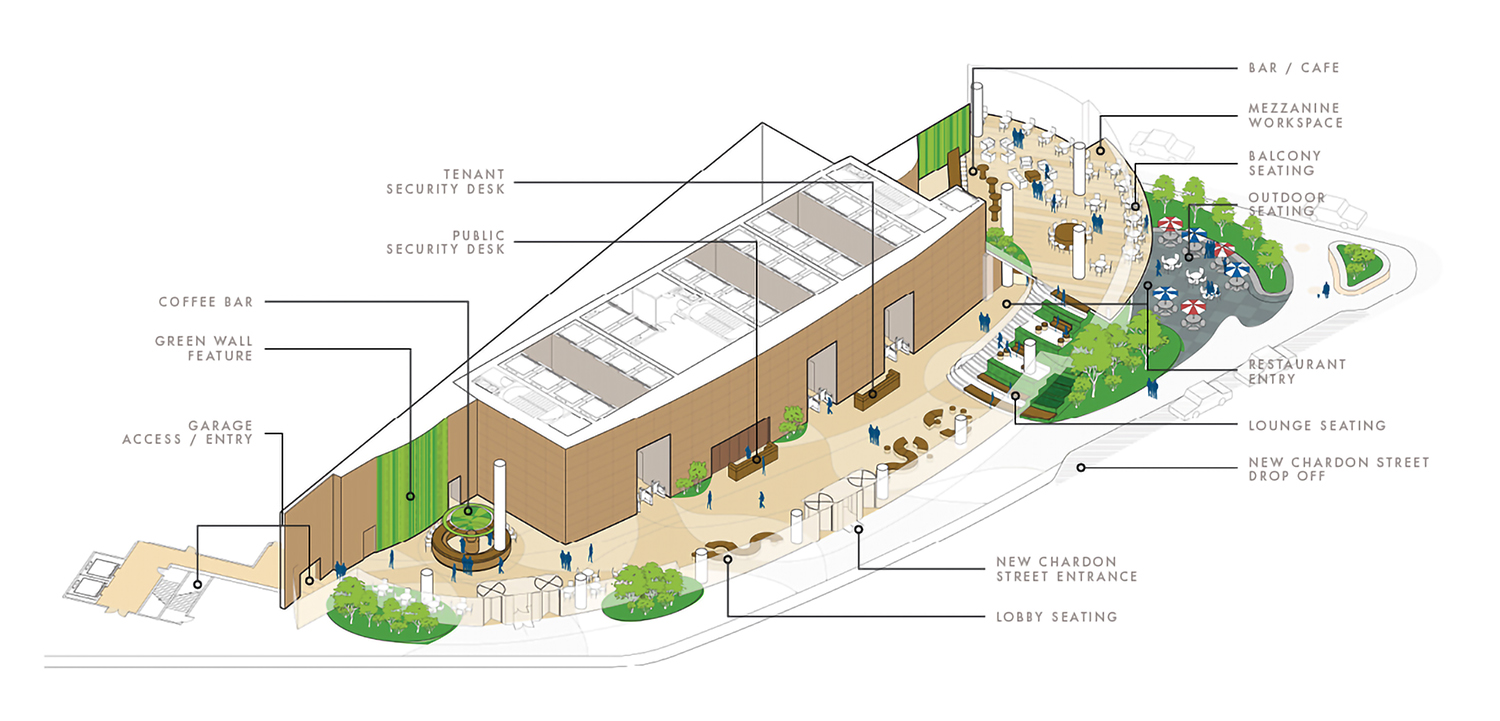Bulfinch Crossing
Boston, Massachusetts
Bulfinch Crossing is a large-scale redevelopment of the Government Center Garage in downtown Boston, stretching over a 4.8-acre site and comprising 2.9 million square feet of mixed-use space. The project will transform an above-grade parking structure into an ensemble of six high- and mid-rise buildings. Bulfinch Crossing is slated to add more than 800 residential units and in excess of 1 million square feet of office space, adding a new net-zero-energy pedestrian square to the public realm. In an area dominated by automobiles, the project is a model for transit-oriented development through the integration of an 850-space bicycle facility and Hubway station, and direct access to Zipcar, subway transit and commuter rail. The demolition of a major portion of the garage over Congress Street will provide daylight along the street for the first time in more than 40 years.
Dirtworks, PC played an instrumental role in navigating the extensive Article 80 public review process and adherence to Boston’s Complete Streets Program. Landscape is used to unify the area’s historic neighborhoods with an engaging streetscape and a series of unique and accessible public spaces. Both the streetscape and the project’s 45,000 square foot rooftop terrace draws inspiration from Boston’s historic tidal ecosystem to create a vibrant sustainable landscape. Once viewed as a bleak and inhospitable structure, the redevelopment is now a symbol of progress towards a vibrant and healthy urban ecosystem.
Dirtworks, PC played an instrumental role in navigating the extensive Article 80 public review process and adherence to Boston’s Complete Streets Program. Landscape is used to unify the area’s historic neighborhoods with an engaging streetscape and a series of unique and accessible public spaces. Both the streetscape and the project’s 45,000 square foot rooftop terrace draws inspiration from Boston’s historic tidal ecosystem to create a vibrant sustainable landscape. Once viewed as a bleak and inhospitable structure, the redevelopment is now a symbol of progress towards a vibrant and healthy urban ecosystem.
Size
45,000 SF
Collaborators
Childs Bertman Tseckares, Inc. w/ Pelli Clarke Pelli Architects
